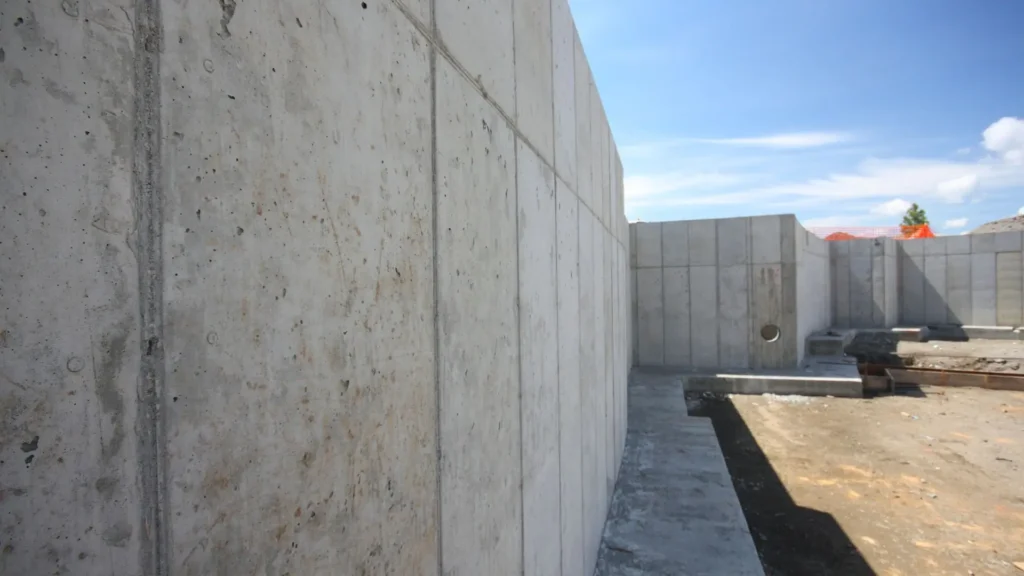Welcome to your go-to guide for understanding the different types of retaining walls in NZ. Whether you’re tackling a sloped backyard, planning a garden makeover, or just curious about your options, this guide breaks down the most common retaining wall types used across New Zealand. From timber and concrete to stone and gabion walls, you’ll learn which style suits your needs, budget, and landscape. With New Zealand’s varied terrain and council regulations, making the right choice can save you time, money, and future headaches. Let’s make it simple to choose the right retaining wall for your property.
Common retaining wall types in NZ include timber, concrete block, stone, gabion, gravity, cantilevered, and crib walls. Each type suits different landscapes, budgets, and structural needs. Timber walls are affordable and DIY-friendly, while concrete and stone offer durability for larger projects. Always consider soil type, wall height, and council regulations when choosing the right option.
Table of Contents
Why Retaining Walls Matter In New Zealand
Retaining walls play a critical role in many New Zealand properties. With the country’s unique landscape, marked by hills, sloping sections, and varying soil types, retaining walls are more than just structural elements. They help manage land movement, improve safety, and even enhance the overall look of outdoor spaces. If you’re planning any type of landscaping or building project, understanding why retaining walls matter can help you make better, longer-lasting decisions.
Many Kiwi homes sit on uneven or sloped land. In these settings, retaining walls are often used to create level areas for gardens, decks, patios, and driveways. Without them, these outdoor spaces would be difficult or impossible to build. Retaining walls also prevent soil from shifting or eroding, especially after heavy rain, which is common in many regions of New Zealand. This protection is particularly important in erosion-prone areas or where properties sit above or below one another on a slope.
Another reason retaining walls are essential in NZ is the legal requirement tied to them. Local councils often have regulations that apply to walls over a certain height, usually 1.5 metres. These rules can cover design, location, materials, and drainage. In some cases, you may need a building consent or sign-off from a qualified engineer. Ignoring these rules can lead to fines or the need to rebuild. Always check with your local council before starting work.
Climate and soil also influence the type of retaining wall you should build. Coastal areas, for example, may have sandy or loose soil, requiring strong, well-drained structures like gabion or concrete block walls. Regions with high rainfall might need extra drainage behind the wall to handle water buildup. In colder regions, frost resistance and ground movement may be a factor. Choosing the right materials and structure for your specific environment helps your wall stay strong over time.
While retaining walls serve a practical purpose, they’re not only about function. In many homes, they become a key feature of the landscape design. A well-built wall can frame a garden, add height variation, and define different outdoor zones. Some homeowners use stone or timber walls to blend with the natural surroundings, while others opt for clean, modern materials that match the architecture of the home. Whether it’s about holding back soil or enhancing your yard’s appearance, retaining walls have both structural and visual benefits that matter.
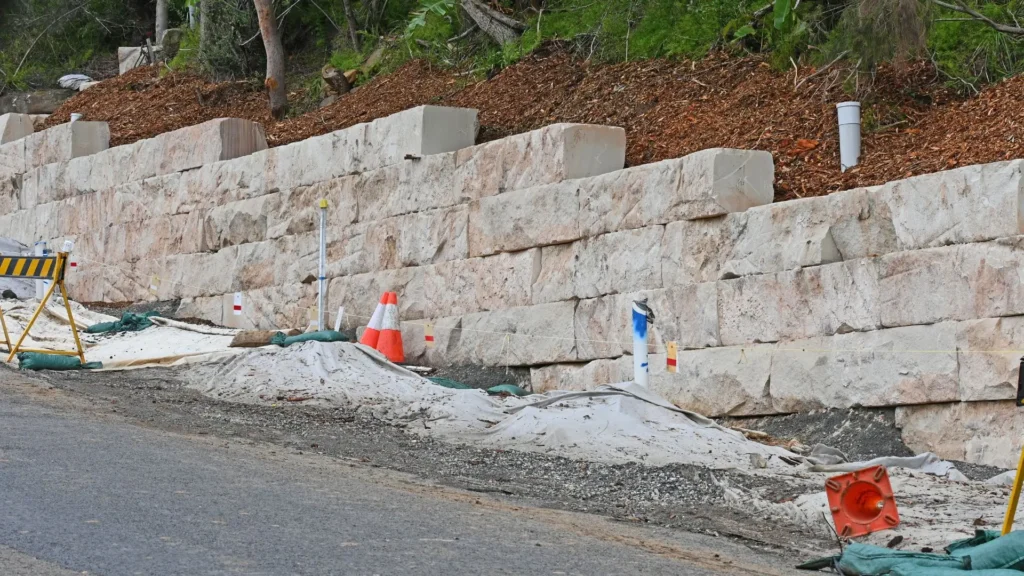
Main Retaining Wall Types In NZ
Retaining walls are essential in many New Zealand landscapes, especially where properties are built on sloped or uneven ground. Choosing the right type depends on the size of your project, soil type, design preferences, and budget. Below are the main retaining wall types used across NZ, with a breakdown of how each one works, their strengths and limitations, and when they’re best used.
Timber Retaining Walls
- What It Is
Timber retaining walls are made from treated wood such as pine or macrocarpa. These are commonly found in residential gardens and small-scale landscaping. - How It Works
Timber posts are placed vertically into the ground, with horizontal boards fastened behind them. The wall holds back soil through a combination of structure and ground anchoring. - Ideal Use Cases
Perfect for low-height walls, garden beds, or terraced backyards. They work well in DIY projects and areas with light to moderate soil pressure.
Pros and Cons
Pros:
- Affordable
- Easy and quick to build
- Natural appearance that blends into garden settings
Cons:
- Can rot if not properly treated or maintained
- Less durable for large or high-load areas
Estimated Cost Range
$250–$400 per metre, depending on timber quality and height.
Concrete Block Retaining Walls
- What It Is
These walls use stacked concrete blocks, often reinforced with steel and filled with concrete. They’re strong and ideal for long-term use. - How It Works
The blocks are laid in rows and bonded with mortar or interlocking designs. Some versions require steel reinforcement and proper backfill to handle heavy loads. - Ideal Use Cases
Used for medium to large retaining walls, driveways, commercial sites, or homes needing a clean, modern finish.
Pros and Cons
Pros:
- Strong and durable
- Can be rendered, painted, or finished for different looks
- Suitable for higher walls
Cons:
- Higher cost than timber
- Requires proper drainage to prevent pressure buildup
Estimated Cost Range
$400–$600 per metre, not including rendering or complex foundations.
Stone Retaining Walls
- What It Is
Stone walls are built using natural rock such as schist or basalt. They’re valued for their traditional and natural appearance. - How It Works
Stones are stacked, often without mortar (dry-stone), or with minimal binding. The weight of the stones holds back the soil. - Ideal Use Cases
Best for garden edging, heritage homes, or landscaping where style and durability matter.
Pros and Cons
Pros:
- Visually appealing
- Strong and weather-resistant
- Long-lasting with minimal maintenance
Cons:
- Labour-intensive and costly
- Skilled stonemasonry often required
Estimated Cost Range
$600–$900 per metre, depending on the stone and complexity.
Gabion Retaining Walls
- What It Is
Gabion walls use wire mesh cages filled with rocks. They’re popular in both residential and commercial landscaping. - How It Works
The baskets are stacked in rows, and their weight retains soil while allowing natural water flow. - Ideal Use Cases
Great for areas needing erosion control, modern garden features, or riverbank support.
Pros and Cons
Pros:
- Excellent drainage
- Modern, rugged look
- Resistant to weather and soil pressure
Cons:
- Industrial look may not suit all homes
- Can rust over time if not made with quality materials
Estimated Cost Range
$350–$600 per metre, depending on basket and rock choice.
Gravity Retaining Walls
- What It Is
These walls rely on their own weight to resist pressure from the soil behind them. They can be made from concrete, brick, or stone. - How It Works
The base of the wall is wide and heavy, tapering toward the top. No reinforcement is used; the weight alone provides support. - Ideal Use Cases
Best for low to medium-height walls where space for a wide base is available.
Pros and Cons
Pros:
- Simple to build
- No need for reinforcement
- Long lifespan with the right materials
Cons:
- Needs a large footprint
- Not suitable for narrow spaces or steep slopes
Estimated Cost Range
$400–$700 per metre, depending on materials and finish.
Cantilevered Retaining Walls
- What It Is
A structural wall that uses a reinforced concrete slab to “cantilever” the load into the foundation base. - How It Works
The wall is shaped like an “L,” with the horizontal slab underground pushing against soil weight and holding the vertical wall upright. - Ideal Use Cases
Common for large infrastructure projects or properties where the wall must support heavy loads.
Pros and Cons
Pros:
- Suitable for tall, heavy-load walls
- Durable and structurally sound
Cons:
- Complex to design and build
- Higher cost and usually not DIY-friendly
Estimated Cost Range
$600–$1000+ per metre due to materials, engineering, and labour.
Crib Walls
- What It Is
Crib walls are interlocking precast concrete or timber frames, filled with crushed stone. They’re often used in civil or infrastructure projects. - How It Works
The framework creates a “cell” system filled with stones that both drain water and resist soil pressure. - Ideal Use Cases
High-load areas like roadsides, driveways, or large sloped sections.
Pros and Cons
Pros:
- Excellent drainage
- Can handle heavy loads
- Long lifespan
Cons:
- Industrial appearance
- Requires specific site conditions and space
Estimated Cost Range
$500–$900 per metre, depending on materials and wall height.
Choosing the right retaining wall in NZ depends on your space, budget, and purpose. Pick a type that fits your needs and adds lasting value to your property.
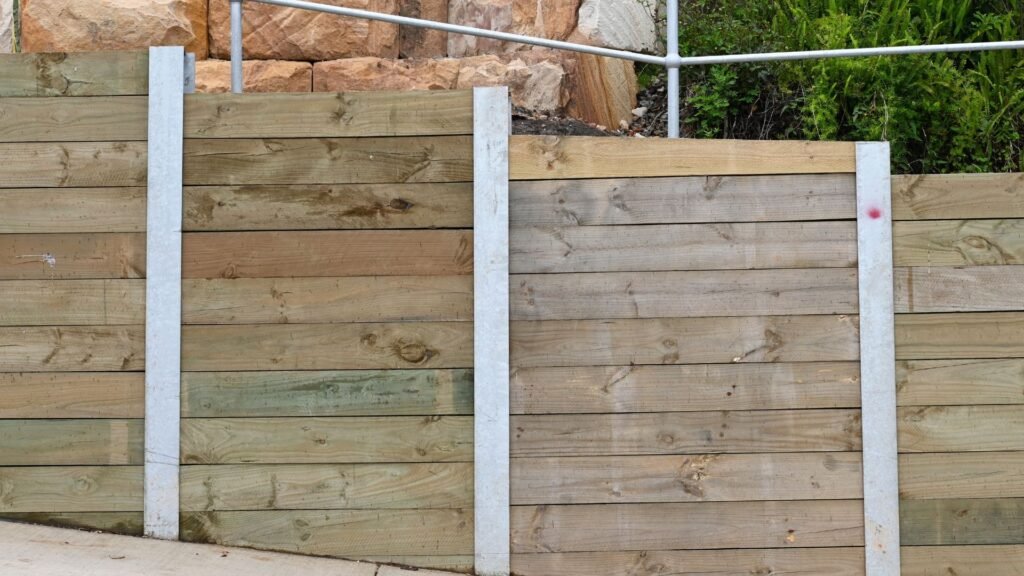
Choosing The Right Retaining Wall
Selecting the right retaining wall for your property in New Zealand depends on more than just how it looks. You need to consider several practical factors that affect the wall’s safety, durability, and long-term value. Here’s a breakdown of what to think about before starting your project.
Are You Building On A Slope?
If your section is sloped or uneven, a retaining wall is often necessary to hold back soil and prevent erosion. But not every wall type is right for every slope. Steeper areas may require reinforced walls like cantilevered or gravity walls. These types are designed to handle heavier loads and more pressure. For mild slopes, timber or gabion walls might be enough. Always consider how the land behaves during heavy rain or after an earthquake, as these natural forces can impact wall stability.
Do You Want Low Maintenance?
Some retaining wall types need more upkeep than others. Timber looks natural and blends well with gardens, but it can rot over time, especially in damp or poorly drained areas. If you prefer less maintenance, concrete or stone options may be better. They hold up longer and resist rot, pests, and moisture. Gabion walls, which use rock-filled steel cages, also offer great durability and require very little care once installed.
Is Your Wall Over 1.5 Metres?
Height matters when building a retaining wall. In New Zealand, any wall over 1.5 metres usually requires building consent. Taller walls also place more pressure on the soil behind them, meaning they need stronger foundations and sometimes engineer approval. For anything higher than this threshold, avoid DIY options unless you’re qualified. Mistakes can be costly and even dangerous. Shorter walls are easier to manage and often don’t need council sign-off, making them more suitable for small landscaping projects.
What Type Of Soil Are You Working With?
Not all soil is created equal. Clay-heavy soils retain water and can swell, putting extra stress on walls. Sandy or loose soil may shift easily, especially on a slope. Understanding your soil helps determine the right structure and drainage system. For example, stone or concrete walls handle pressure well and are more stable in challenging soil conditions. If you’re unsure, consider getting a soil test or asking a professional before deciding on a design.
What’s Your Budget?
Cost plays a big role in the wall you choose. Timber is generally the most affordable and popular for small residential projects. Concrete, stone, and crib walls cost more but often last longer and need less upkeep. If you’re trying to keep expenses low, remember to factor in more than just materials. You’ll need to consider labour, drainage systems, base preparation, and possible permit fees.
How Important Is The Look?
A retaining wall isn’t just functional, it can add to your home’s overall appearance. If design matters, consider stone or rendered concrete for a clean, modern finish. Gabion walls add a rugged, textured style, while timber gives a more natural, traditional look. Choose materials and finishes that match the rest of your landscaping or home design. You want a wall that does its job and looks good doing it.
Will You DIY Or Hire A Contractor?
Building a small retaining wall can be a satisfying DIY project, especially if you’re using timber or simple gabion cages. But larger walls, or those with structural requirements, often need a licensed builder or engineer. Hiring a contractor ensures proper drainage, correct installation, and compliance with local rules. It might cost more upfront but can save you time and repairs down the road.
Have You Checked Local Council Rules?
Before starting any work, check if you need council approval. Most areas in NZ require consent for walls over 1.5 metres or if the wall is close to a boundary. Some councils may also want engineering plans or geotechnical assessments. Ignoring this step can lead to fines, forced removal, or safety issues. Make sure you’re aware of all requirements before digging your first post.
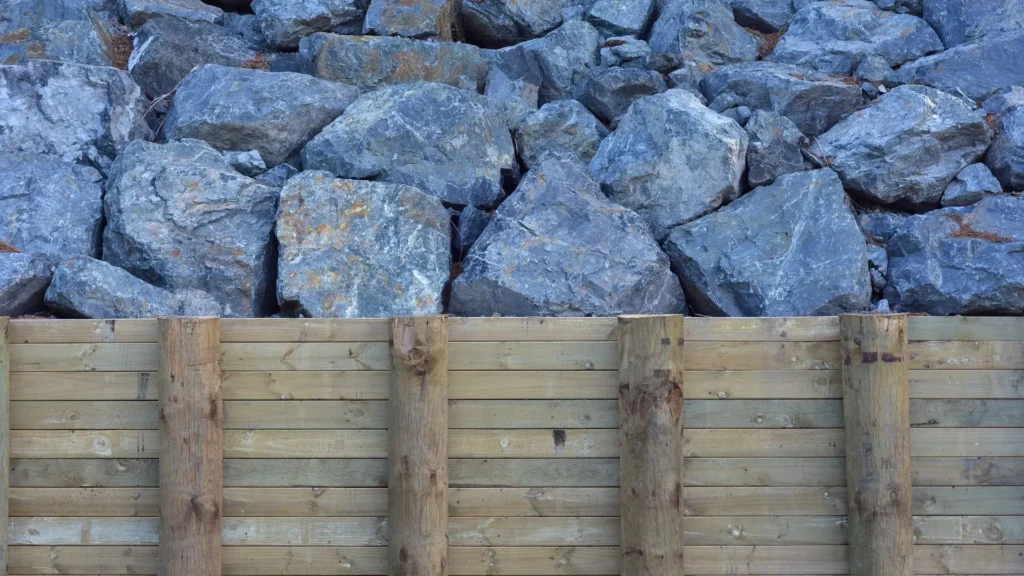
Retaining Wall Costs In NZ
If you’re planning to build a retaining wall in New Zealand, understanding the costs involved is essential. Whether you’re doing it yourself or hiring a contractor, knowing what to expect financially helps you avoid surprises and stay on budget. The total price can vary depending on the type of material, size of the wall, site conditions, and whether professional help is needed. Below is a breakdown of key cost factors to consider.
Cost Breakdown Per Material
Different retaining wall materials come with different price tags. Timber is typically the most affordable, while stone and reinforced concrete are at the higher end due to their durability and complexity.
- Timber: $250 to $400 per metre
- Concrete Blocks: $400 to $700 per metre
- Natural Stone: $600 to $1000+ per metre
- Gabion Walls: $450 to $800 per metre
- Crib Walls: $500 to $900 per metre
These prices often cover materials only and may vary depending on your region, supplier, and wall design.
Labour Costs Vs DIY Savings
Hiring a contractor adds labour costs, usually $60 to $100+ per hour, or a per-metre rate depending on the wall type. However, a professional build ensures safety, quality, and compliance with local council rules.
If you’re confident in your skills, going the DIY route can save you hundreds or even thousands. Timber and small gabion walls are often manageable DIY projects. But remember, errors can cost more in the long run, especially with drainage or structural issues.
Additional Costs To Consider
Beyond the basic materials and labour, there are hidden or easily overlooked costs:
- Drainage Materials: Essential for all walls to prevent water pressure buildup. Includes pipes, scoria, and geotextile fabric. May add $50–$100 per metre.
- Council Consents: If your wall is over 1.5 metres or close to a boundary, you may need building consent. Costs range from $500 to $1500, depending on your council.
- Earthworks: Digging, removing soil, or levelling the site can cost $1000 to $5000+, depending on scope.
- Engineering Reports: Required for higher or load-bearing walls. Expect to pay $800 to $2000.
Quick Cost Reference Table
Here’s a quick look at average cost ranges:
| Wall Type | Material Only (Per Metre) | Installed Cost (Est.) | DIY-Friendly |
| Timber | $250 – $400 | $400 – $700 | Yes |
| Concrete Block | $400 – $700 | $600 – $1000+ | No |
| Natural Stone | $600 – $1000+ | $900 – $1500+ | No |
| Gabion | $450 – $800 | $700 – $1100 | Yes (small) |
| Crib | $500 – $900 | $750 – $1200 | No |
Understanding these numbers helps you plan your project with confidence. Whether you go for a budget timber option or invest in a long-lasting concrete structure, weighing cost against durability and maintenance is key. Always get quotes, compare options, and check council rules before you begin.
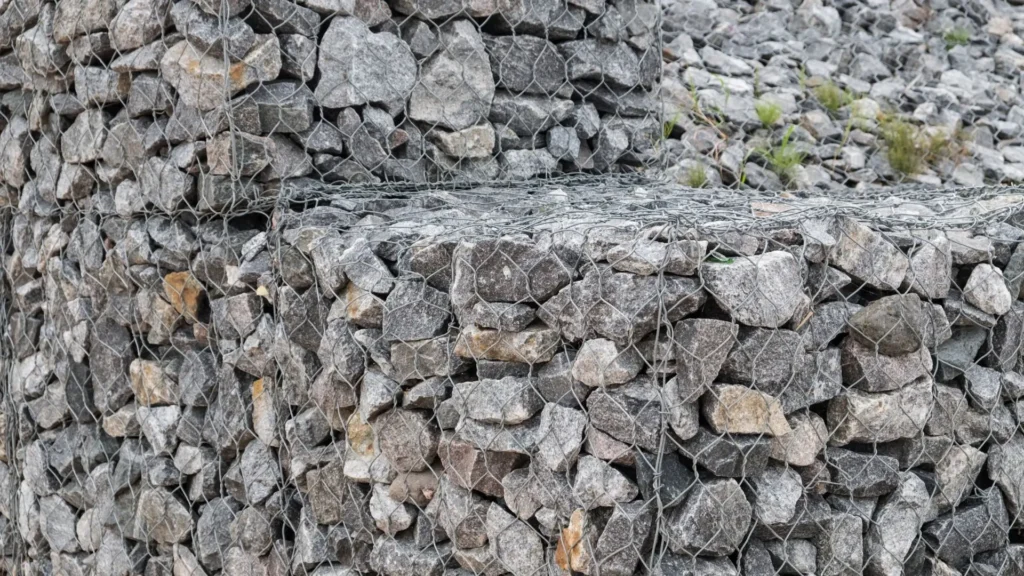
Common Mistakes To Avoid When Building Retaining Walls In NZ
Building a retaining wall can add both function and value to your property, but only if it’s done right. Many homeowners rush into the project and overlook key details that can lead to long-term damage, safety issues, or legal problems. Below are some of the most common mistakes people make when constructing retaining walls in New Zealand, and how you can avoid them.
Ignoring Drainage
One of the biggest mistakes is failing to plan for proper drainage. Retaining walls are constantly under pressure from both soil and water. Without adequate drainage, water builds up behind the wall, creating hydrostatic pressure that can cause the wall to crack, lean, or even collapse. Every retaining wall, regardless of material, should include some form of drainage system, whether it’s gravel backfill, weep holes, or drainpipes.
Building Without Council Approval
In many parts of New Zealand, building a retaining wall over 1.5 metres high, or one near a boundary or public area, requires council approval. Skipping this step can result in fines, forced removal, or even legal disputes with neighbours. Always check with your local council before you start building. Even if your wall doesn’t require a permit, it’s good practice to understand local building codes.
Using Untreated Timber
Timber is a popular choice for its cost and appearance, but using untreated or poorly treated wood is a common error. NZ’s weather conditions, especially in coastal or wet regions, can cause untreated timber to rot quickly. This reduces the wall’s lifespan and stability. Always use H4 or higher-grade treated timber that’s designed to withstand soil contact and moisture.
Poor Foundation Or Base Prep
The strength of a retaining wall depends heavily on what lies beneath it. Skipping proper base preparation or using uneven surfaces can lead to early failure. Every wall should start with a solid, level base, usually made from compacted gravel or concrete, to support the weight and pressure it will bear. A weak foundation means the wall is more likely to move, tilt, or crack over time.
Overlooking Height Restrictions
Many DIY builders assume they can build a wall as high as they like, but that’s not the case. New Zealand has strict height guidelines, especially when walls are near property boundaries, fences, or driveways. Walls over 1.5 metres typically require engineering design and permits. Going beyond the allowed height without proper planning can create safety risks and legal issues.
Avoiding these mistakes will not only save you time and money but also ensure your retaining wall is safe, compliant, and built to last. Whether you’re planning a small garden wall or a large structural barrier, taking the time to do it right from the start makes all the difference.
Need help choosing the right retaining wall for your property? Talk to our local experts or explore our full range of outdoor solutions. Visit us to get started.
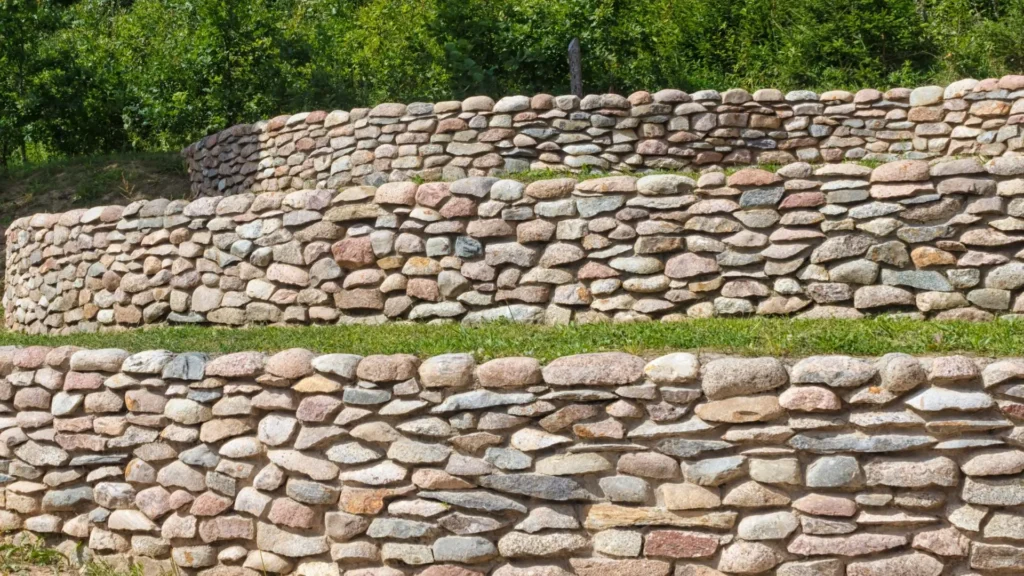
FAQs: About Retaining Wall Types In NZ
What is the most common type of retaining wall in New Zealand?
Timber retaining walls are the most commonly used in residential properties due to their affordability, ease of installation, and natural look.
Do I need council approval to build a retaining wall?
Yes, in many cases. If your wall is over 1.5 metres high or near a boundary, you may need consent. Check with your local council for exact requirements.
How much does a retaining wall cost in NZ?
Costs vary by type. Timber walls may start from $250 per metre, while concrete or stone can exceed $600 per metre, excluding labour and drainage.
Which retaining wall type is best for drainage?
Gabion and crib walls offer excellent natural drainage. Concrete walls need proper drainage design to avoid pressure buildup behind the wall.
Can I build a retaining wall myself?
Yes, for smaller walls under 1.5 metres. Timber and low gabion walls are popular DIY options. Taller or engineered walls are best left to professionals.
How long do retaining walls typically last?
Timber walls can last 15–25 years with proper treatment. Concrete and stone walls can last 50+ years with correct construction and drainage.
What type of retaining wall is best for sloped properties?
Cantilevered and gravity walls are often used for steep slopes or areas needing strong structural support. Timber is suitable for gentle slopes.
Are retaining walls just for functional use?
No. Many people build them for aesthetic reasons—to define garden areas, create tiered levels, or add structure to outdoor landscaping.
What should I consider before choosing a retaining wall type?
Consider your soil type, wall height, drainage needs, budget, and whether it’s a DIY or professional job. Council rules may also affect your choice.
How can I make sure my retaining wall lasts?
Use quality materials, build a proper base, include good drainage, and follow local building standards. Regular checks and maintenance also help.
Conclusion
Choosing the right retaining wall type in NZ depends on your property’s needs, your budget, and your long-term plans for the space. From timber and concrete to stone, gabion, and crib walls, each option offers unique benefits and challenges. Timber works well for smaller DIY projects, while concrete and stone provide strength and durability for larger or sloped areas. If you’re unsure which type suits your situation best, it’s a smart move to consult with a local contractor who understands New Zealand’s soil conditions, climate, and council requirements. Investing time in proper planning, like checking permits, assessing drainage, and picking the right materials, can save you money, reduce future repairs, and give you a wall that lasts. Whether you’re building for function, design, or both, making informed choices from the start will lead to better, longer-lasting results.


